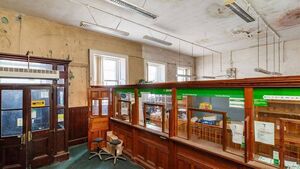New restaurant plan for old Laois post office

The interior of the old post office on Main Street, Portarlington. Photo: Tom McDonald & Associates
AN OLD post office looks set to enjoy a new lease of life, with plans to convert the long-vacant building into a large café/restaurant.
The former post office on Portarlington’s Main Street has lain empty for over eight years, since An Post moved the service to the town’s SuperValu supermarket.
A planning application newly lodged with Laois Co Council envisages a café/restaurant in the former post office building, extending into the ground floor of the adjacent three-storey Georgian house and a rear outdoor space.
Applicant Annette Dunne is seeking the council’s stamp of approval for conversion of the former post office into a café/restaurant, together with use of the ground floor of the house to give an additional floor area of 27m².
The imposing five-bedroom home and single-storey former post office went on the market last April with local auctioneer Tom McDonald, with an asking price of €350,000.
Auctioneers’ evocative photographs show that the high-ceilinged interior of the post office remained untouched since the front door closed in September 2017, with counters and post sorting shelves still in place.
The entire property includes a large walled rear garden and a variety of outbuildings. Under the plans, the property would be bounded by a new 2.1m capped stone wall, to create a 25m² rear outdoor space.
The planning application also includes the construction of a 15m² single-storey lean-to extension to the rear of the former post office, to contain an accessible toilet for customers.
Both the house and old post office are protected structures in a prominent location in the town centre. The planning application was submitted this week and a council decision is due in January 2026.




