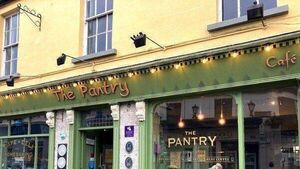Landmark Portlaoise property is up for sale

The landmark building was home to The Pantry café, which sadly closed in September. File image
A LANDMARK Portlaoise property that was home to a much-missed café restaurant has gone on the sales market, with an asking price of €500,000.
Gray’s Restaurant on Main Street/Market Square most recently traded as The Pantry, which sadly closed down last September after almost 12 years in business.
The property, which includes an impressive three-bedroom townhouse, is on the market with Hume Auctioneers, who describe it as ‘a once-in-a-lifetime opportunity’ to acquire one of the town’s ‘most iconic commercial premises’.
Originally established as Gray’s Restaurant in 1932 by noted businesswoman Margaret Gray, the property was owned by the same family for more than a century and includes what the agents describe as ‘perhaps the finest garden in the entire town centre’.
The ground floor restaurant was taken over by Mark Healy and his wife Ladonna McCartan in 2014 but had to close, due to Mark’s sudden and serious illness. Ladonna continues to run the Nook and Cranny gift store nearby.
The spacious garden area, with two substantial Victorian coach houses, was home to The Pantry’s beautiful Walled Garden outdoor dining space which often hosted poetry readings, concerts and even a mini-Electric Picnic. The venue was as much a community hub as a restaurant and is hugely missed.
The closure prompted dismay at the September meeting of Portlaoise Municipal District, when councillors raised concerns over increasing dereliction and a rise in the number of vacant properties in the town.
Cllr Caroline Dwane Stanley said: “The Pantry was a fantastic café and restaurant that was doing brilliantly. It was originally Gray’s restaurant and my mother worked in it for years. It will be a huge loss to Main Street and I hope somebody else will go into it.”
Hume Auctioneers say the property would be suitable for a wide range of uses, from hospitality or retail to professional offices, with potential for further development on the adjoining site to the east.
Spanning more than 2,000sq.ft on the ground floor, the premises includes multiple dining rooms and a fully equipped kitchen and stores, as well as customer and staff facilities.
A large separate hallway, with front door access from the street, has an imposing staircase that leads to the three-bedroom townhouse upstairs. The house has been extended and refurbished in recent years, with a magnificent barrel-roofed kitchen/living space opening onto a large roof garden. All three bedrooms are described as ‘massively spacious’ and there is also a large drawing room overlooking Main Street.
The agents say that the townhouse could be retained ‘as an exclusive residence or indeed form excellent professional offices’.
Viewing is strictly by appointment with John Dunne of Hume Auctioneers.




